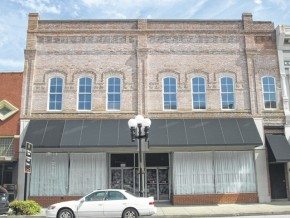
The Main Street Junction Project moved a step closer to reality Tuesday when Union City Council authorized Mayor Harold Thompson to negotiate design services for the project for a cost of no more than $120,000.
During Tuesday’s council meeting Robby Moody, Senior Planner for the Catawba Regional Council of Governments, on the design services portion of the project. He told council that the Main Street Junction Committee had solicited bids for “design-build services for renovations to 107 East Main Street and construction of an outdoor event space at the former Teritex site.”
Moody said the design-build approach was used to, “First ensure that decisions made during the design phase are seamlessly implemented during the construction phase. Second, a team-based approach that includes the contractor from the beginning will help reduce potential conflicts and costly change-orders.”
A “pre-bid meeting and building walk-through” was held on May 21 with 11 firms participating. Moody said the firms “were briefed on the vision for the building and vacant lot, the importance of having a multi-disciplinary team, the project schedule, and given a $1.2 million budget.”
The deadline for the firms to submit their proposals for the project was June 19, and Moody said that the following firms were the only ones to submit proposals with preliminary budgets:
• Kingsmore Construction — $1,700,000
• The Montgomery Company — $1,199,995
The proposals were submitted to the committee on July 14, and Moody said that “after careful and earnest consideration the committee selected The Montgomery Company as the firm for the project.”
Moody said that “the design phase will occur during August and September and a final design and construction budget will be presented to City Council for approval.” He then recommended that council authorize Mayor Harold Thompson to enter into contract negotiations with The Montgomery company for design services not to exceed $125,000.
Council voted unanimously to approve the recommendation.
Main Street Junction
The Main Street Junction will be located in the old Super 10 at 107 East Main Street in downtown Union. Plans are for the building to be renovated to provide space for the following purposes:
• 1st Floor (5,000 square feet)
— Weddings and rehearsal dinners
— Class and family reunions
— Meetings and conferences
• 2nd Floor (5,000 square feet)
— Board room/meeting space
— Offices for Tourism Board and others
— Studio space for local artists
• Park space
— Large plaza/lawn area for outdoor gatherings as an extension of Main Street Junction.
Improvements
The report presented by Moody also included a list of the following required improvements including:
• Architectural elements
— Memorable facade/entryway
— Keep/repair existing tin ceiling
— Exposed brick walls on first floor
— HVAC ductwork exposed
• Move-in ready event space
— Performance area, lighting and audio systems, and movable risers/stage
• Electrical, plumbing, HVAC — Compliant with all codes
• LED light fixtures
• Wi-Fi, cable television, telephone and alarm system
• Caterer’s kitchen
• Restrooms (both floors)
• Passenger elevator
• Storage/equipment room
• Attractive, durable and low-maintenance flooring, furnishings, fixtures and equipment.
Completed Work
The report presented by Moody also included a list of the work that has already been done on the building including:
• Architectural and Engineering studies
• Building stabilization activities
— 1st Floor
* Demolition of floor system
* Removal of asbestos floor tiles/mastic
* Removal of a drop ceiling and fluorescent lights
— 2nd Floor
• Windows replaced on front facade
Junction Park
Located behind the building on an empty 1/2 acre site will be Junction Park. The report presented by Moody states that a master plan is needed for the site.
By Charles Warner, Staff Reporter with The Union Daily Times

 (803) 327-9041
(803) 327-9041
